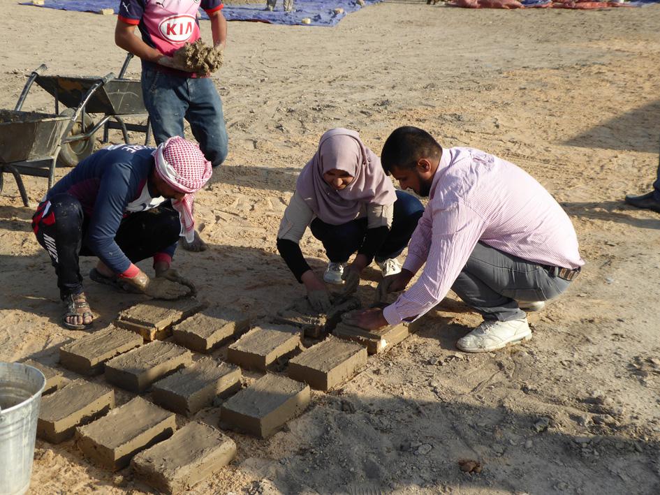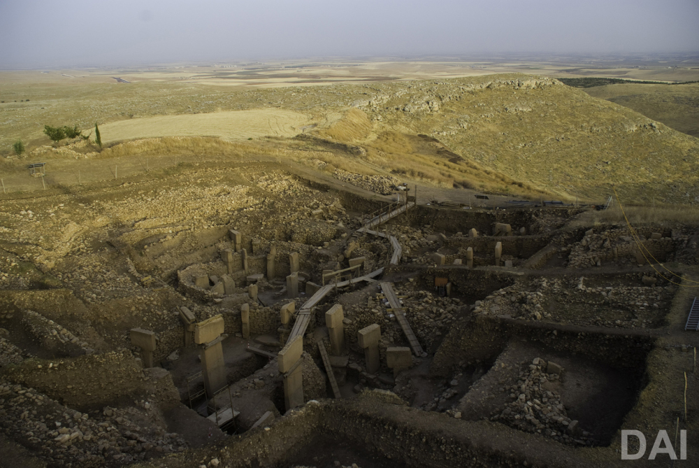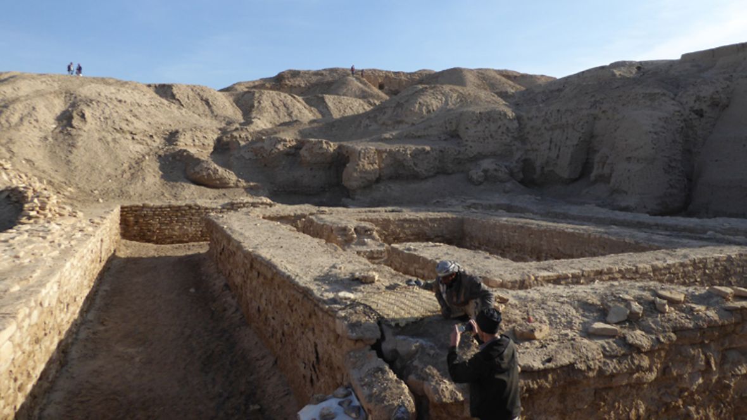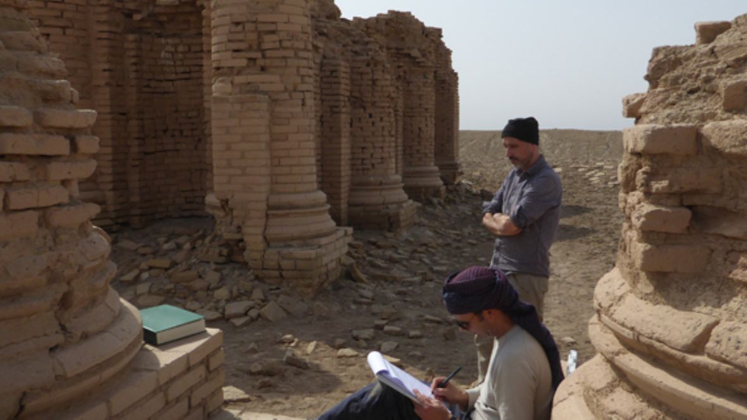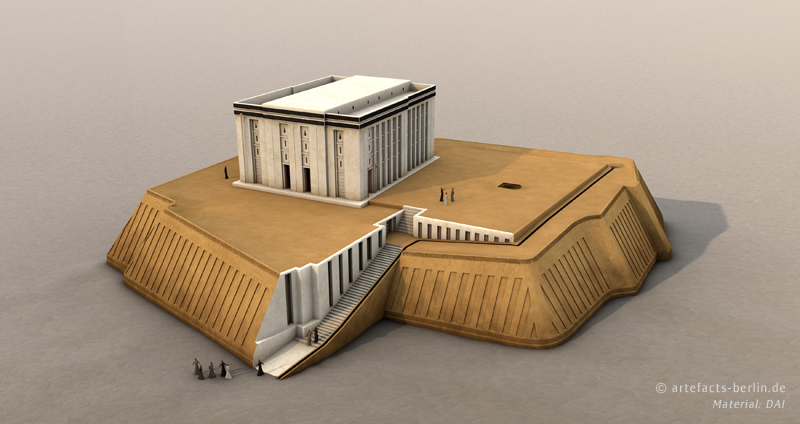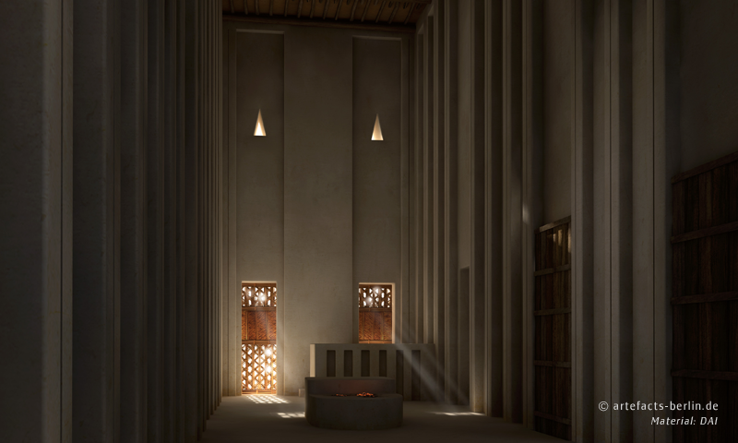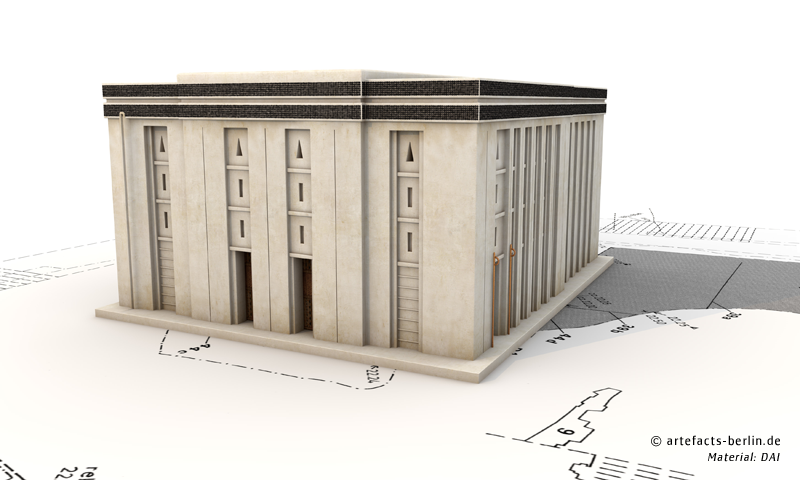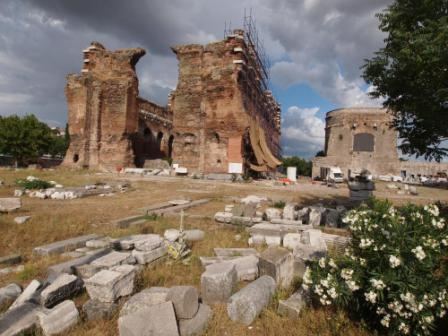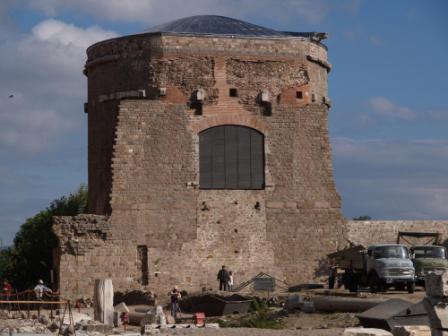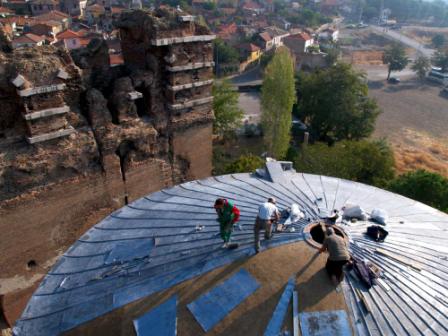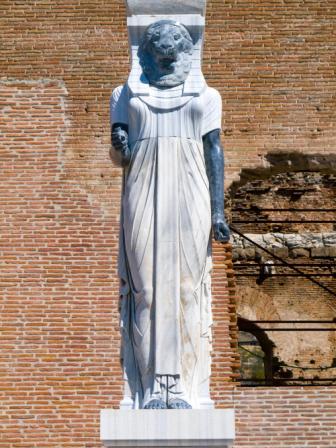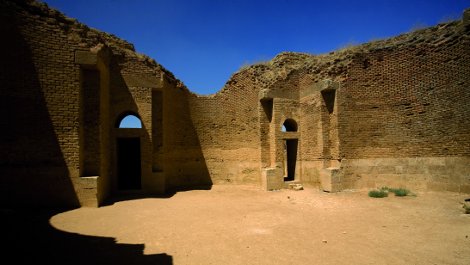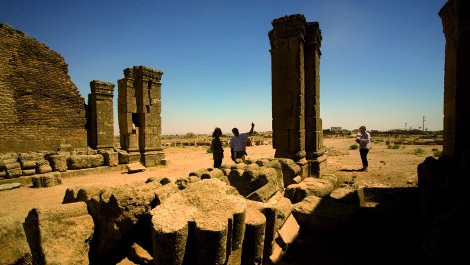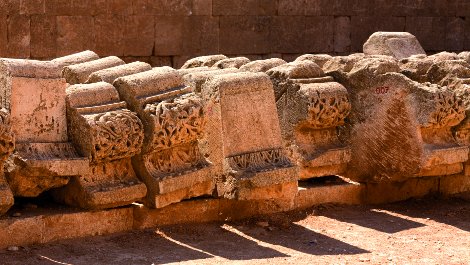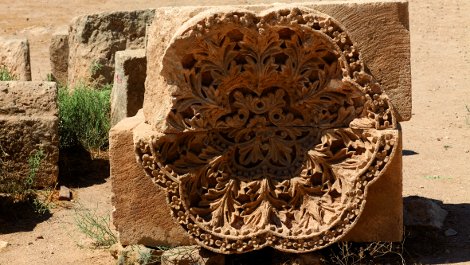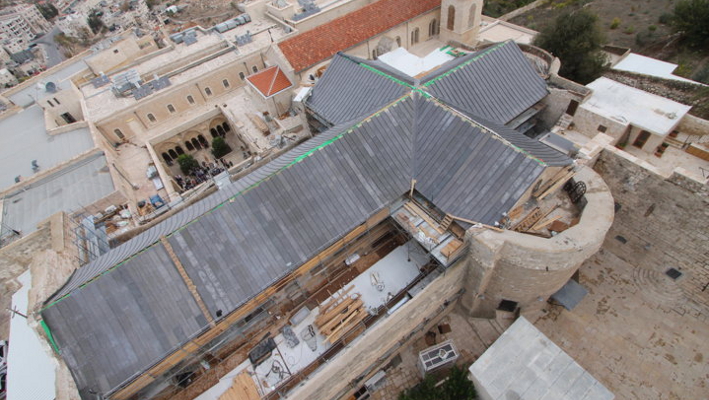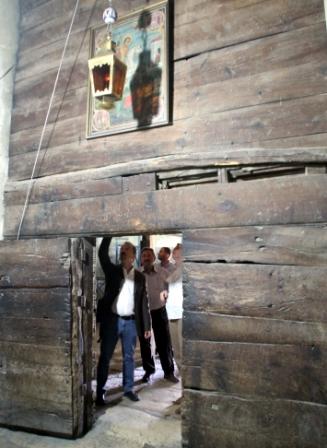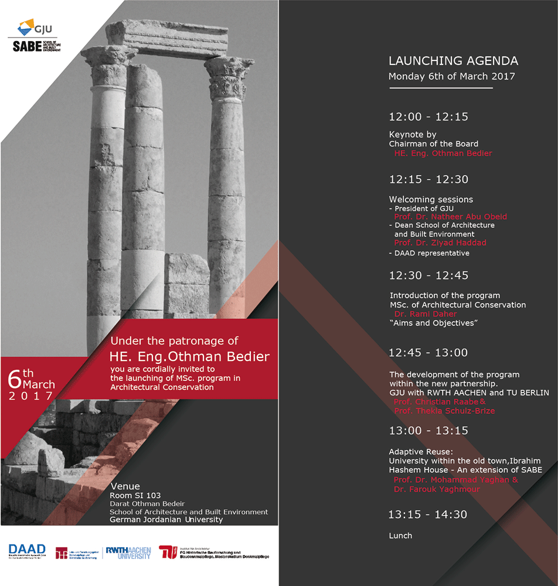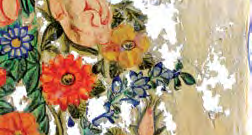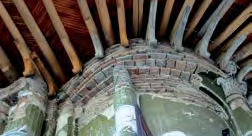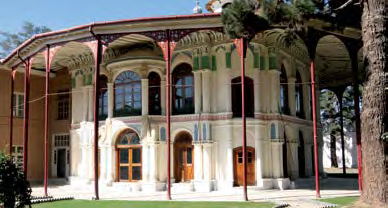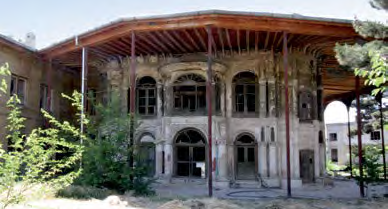The German Archaeological Institute project presented here is supported by the Cultural Preservation Programme of the Federal Foreign Office. It helps to preserve architecture in Uruk, facilitates the protection of outstanding monuments and improves tourism infrastructure.
Parts of the highly diverse and outstanding cultural heritage in Iraq have been destroyed as a result of war and political instability. The archaeological site of Uruk is one of the most important ruined cities in Iraq in terms of cultural history.
As far as is currently known, the ancient Near Eastern city was the birthplace of major developments in the history of humankind around 4500 B.C. In 2016, Uruk and other sites in southern Iraq were inscribed in the UNESCO World Heritage List as “The Ahwar of Southern Iraq: Refuge of Biodiversity and the Relict Landscape of the Mesopotamian Cities”. The German Archaeological Institute has led excavations in Uruk since 1954 and also carries out conservation measures.
The German Archaeological Institute project presented here is supported by the Cultural Preservation Programme of the Federal Foreign Office. It helps to preserve architecture in Uruk, facilitates the protection of outstanding monuments and improves tourism infrastructure. The aim is to establish local structures to preserve archaeological sites in line with UNESCO standards and to guide the process involving the key excavation site in order to strengthen cultural identity among the population.
Young Iraqi academics and the local population are specifically included in the planning and preservation, so that they will be able to carry out the work that will repeatedly be needed to conserve archaeological architecture in the future.
The focus is on drawing up a detailed conservation plan for endangered archaeological buildings that will become increasingly important tourist destinations in the future. These buildings are made of brick, mud brick, rammed clay, chalk stone and cast stone. Some of them are in good condition and can be shown to the public.
In such cases, conservation work is particularly important as regards halting decay in parts of the building that have already been excavated. Conservation concepts adapted to the buildings’ location in the site are often needed.
In these cases, a decision must be made on whether it is better to present the original structure or to develop alternative concepts (such as a 3D presentation). Conservation projects involving archaeological monumental architecture and its subsequent preservation create apprenticeships and jobs in the cultural sector and are also a prerequisite for further planning in the tourism sector, which could develop into a significant source of revenue for the region.
This cultural preservation project fosters collaboration between German and Iraqi experts and the inclusion of young Iraqi archaeologists. It is linked to the work of the Archaeological Heritage Network (ArcHerNet) and the further training course, Iraqi-German Expert Forum on Cultural Heritage, as part of the German Archaeological Institute project, Stunde Null – A Future for the Time after the Crisis.
Read more:
Visualisation of White Temple in Uruk (Irak)
Promoted by: Cultural Preservation Programme of The Federal Foreign Office
Source: Ed. Federal Foreign Office


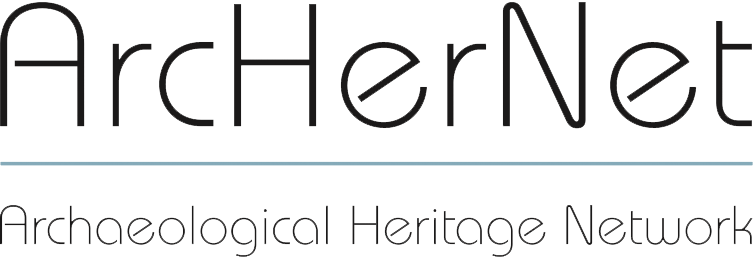
Image: Ground salts are destroying the famous stone building dating from around 4500 B.C. at the foot of the Anu Ziggurat. The aim of the first emergency conservation measures is to make the walls more stable. © M. van Ess, DAI





